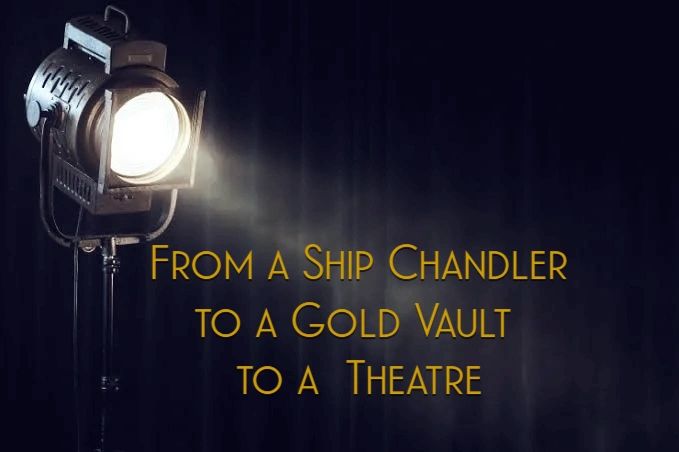
A building steeped in history
Maritime History
Ship Chandlers
The original Bluestone building was erected on Flinders Street overlooking Cole's Wharf and Raleigh's ferry Crossing and is part of Melbourne's Maritime history.
The building housed Ship Chandlers Inglis, Smith & Co and operated as a ship supply store as well as a Sail Makers craft store for local ship yards and adjoined the legendary Fulton Foundry.
In the 1850's the banks of the Yarra were a lot closer to Flinders street and this section of the city was known to house establishments dedicated to Maritime Services. The Waterside Hotel on the corner of Flinders Street and King Street which still stands today is testament to this with its name. A popular corner public house that served the sailors and shipbuilders.
During this time, the building on the eastern side of the Chandler opened as a Coffee Tavern with public coffee rooms and separate women's rooms. This opened due to the popularity of the Coffee Palace at the Windsor Hotel and the Flinders Street site offered a more affordable option for the working class.
With shipping supplies being highly sought after and this part of the city being rife with crime, a heavy duty vault safe was installed in the back of the building under the residence to keep valuable items safe. The safe was also used as a temporary safe hold for large amounts of gold that was prospered during the Victorian Gold Rush between 1851-1860's
The Coffee Tavern was then acquired by the Gamblers and Wowsers and eventually began operation as a brothel which still operates today.

1912
Savings Bank of Australia
In 1912, The State Savings Bank acquired the site and began a vast remodel of the building's interior and façade.
Architects Sydney Smith and Ogg took charge of the project and transformed the once humble Ship Chandler into an Edwardian Baroque style building which was popular at the time.
The original front gabled canopy was replaced by a smaller more romantic style and the entire façade was remodeled in flagstone.
The Interior of the building was also remodeled with the 2 large ceiling gantries designed to each hold a half-tonne gas chandelier. the glass windows in the top of the gantries were opened during operating hours to allow the gas fumes to escape the building.
The front of the building was an open 2-storey vault still visible from the front entrance.
A wooden staircase in the back corner lead to the private living apartments of the bank managers.
During the remodel, The original gold vault was reinforced and fitted with a new triple bolt door. The upstairs private residence was remodeled to house the Bank Manager which included a sitting room, kitchen, bedroom, bathroom and office.

1970s, 2010s, present day.
Complete Interior Transformation
Shortly after World War 2, many bank branches closed following the financial decline.
The Savings bank changed hands the Commonwealth Bank and as more branches closed, 522 Flinders street ceased operation in the late 1950's.
The building lay mostly disused until the 1970's when the interior underwent a major restoration, adding in the second mezzanine floor was added, turning the site into a full 2-storey building.
Over the years, the space was used for many small businesses.
In 2014 the space was converted into a Vaudeville theatre and over time has developed into the fabulous space you see today.

We acknowledge the Wurundjeri people, Traditional Custodians of the land on which we perform, and pay our respects to their Elders past, present and emerging.
Copyright © 2025 Speakeasy Theatre - All Rights Reserved.
This website uses cookies.
We use cookies to analyse website traffic and optimize your website experience. By accepting our use of cookies, your data will be aggregated with all other user data.

Get VIP access
Join our mailing list for insider access, drink specials, exclusive pre-sale tickets and subscriber only goodies!